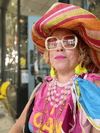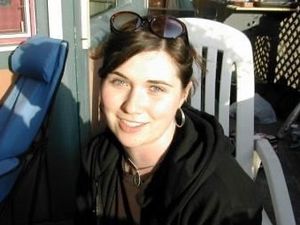This section is written by Erin Archuleta, half of the talent behind local outfit ICHI Catering and ICHI Lucky Cat Deli (coming soon to 331 Cortland in Bernal Heights). For updates, follow @ICHISUSHI on Twitter. Outside of the foodie world, Erin works full-time championing kid literacy at 826 National. Keep up with her @erinarchuleta.
Bar Agricole, or “Farm Bar,” as Thaddeus Vogler refers to his rustic and casual tavern, is set in the heart of a building whose exterior is a futuristic, stark contrast to this casual eatery that will be offering breakfast, lunch, and dinner service. The 4,000-square-foot space is being renovated as a part of an enormous project to maintain a visual reference to the original exterior of the historic corrugated metal building at 355 11th Street. This sleek box of a building filled with top-notch cocktails and coffee couldn’t be more different from its youthful punk rock neighbor Slim’s. Thad believes his tavern in this SOMA outpost will truly uphold a San Francisco tenet: the intersection of urbanity and agriculture in our daily lives.
Aidlin Darling Design are the architects behind the massive project, and have created San Francisco’s first LEED-certified Gold building using the city’s accelerated permitting process. While adhering to this rigorous building standard, the building will maintain its historical status, yet tip its hat to post-industrial revolution good looks. The modern look of the perforated zinc exterior finish will complement the original corrugated metal front as it takes on a new 2010 kind of sheen. The crews and Aidlin are eagerly anticipating the possibility of having the first LEED platinum-certified commercial interior. This would make it the first of its kind in the country. That’s right New York; we’re doing it first.
One aspect of the project that’s getting folks both in the bar community and in the neighborhood buzzing is the addition of a 1,200-square-foot garden and patio. The project’s gardener, Mark Ellenbogen (better known as the wine director at The Slanted Door), said that the space will allow guests to step in off the street, and be hidden behind the walls covered in vines and aromatic blossoms to enjoy coffee drinks made on a Slayer espresso machine, or cocktails made with fresh culinary herbs, like a variety of unusual mints, from the very garden they’re gabbing with the girls or reading the paper in.
The interior of the space is a split-level bar and dining room. Up top, about 2,000 square feet offer two bars crafted from salvaged whiskey barrels and seating. Having two bars is a bartender’s dream, and they will offer bar star Thaddeus Vogler an opportunity to develop a labor-intensive drink menu using Mark’s herbs and locally farmed ingredients, with the support of three other bartenders on the floor. Elements of the rustic will pop up again on the reclaimed oak tabletops, and by serving Brandon Jew’s (formerly of Magnolia, Quince, and Zuni) seasonal fare on cozy ceramic plates from Sausalito’s Heath. Brandon’s kitchen will house a small hybrid gas and wood burning Beech oven, which will offset some of its environmental impact.
Other artisan investors and stakeholders have come to the project, like Mark Rogero of Concreteworks (the gang that has made Twitter’s conference tables so fancy on the inside, and who recently debuted a concrete wood burning oven for Scribe Winery). As an investor, Mark is contributing materials, labor, and design services by creating custom concrete floors. Chris French’s custom metal work investment can be seen in the sleek window frames and aluminum portals in the building. And glass artist Nikolas Weinstein is creating three skylights with custom glass extensions reaching downward to diffuse light. He’s been focused on larger commissions in Asia, so this project will be one of his first major public San Francisco installations.
Matarozzi/Pelsinger Builders, Inc. owns the building and has already moved its headquarters into the office space adjoining Bar Agricole. Another big boon for these building owners is a substantial amount of San Francisco’s ever-coveted parking. 15 spaces are available for the restaurant, and there’s the adjacent Costco lot, where patrons can pay for parking. That’s right, DPT, at least you won’t get me here.
Right now, Thad and the builders are on schedule, but he reminds me that he’s only five weeks into a five-month project. The process, though, with the support of so many talented friends, appears to be coming together seamlessly for this bartender-turned-restaurateur. It’s easy to compare this tavern to its name; like a farm, it will start as one thing for the SOMA neighborhood, and ultimately with the seasons, will continue to grow and evolve until the unusual building disappears into the visual mental map we already have of SOMA, simply growing into a part of things.
Erin Archuleta.






